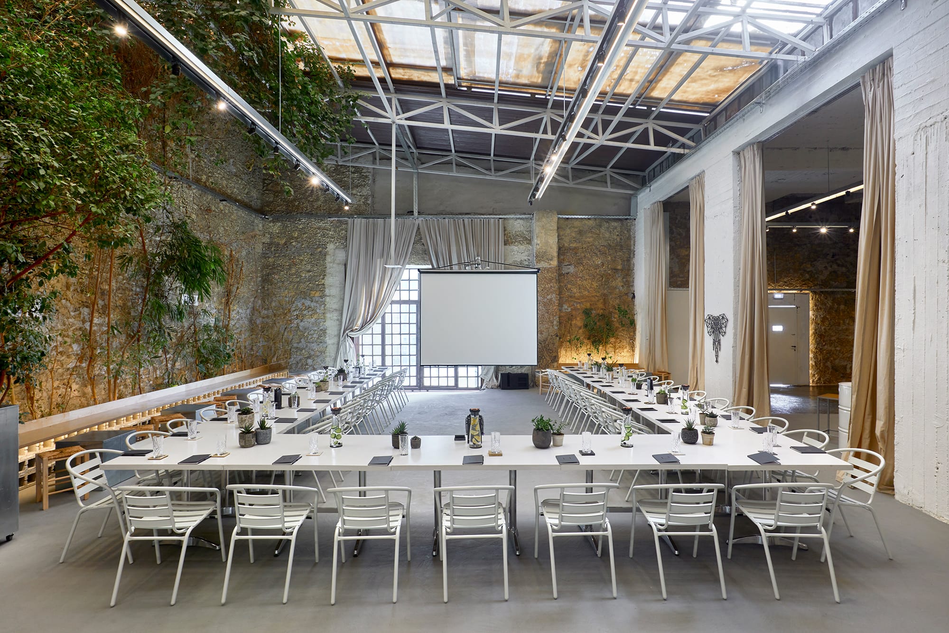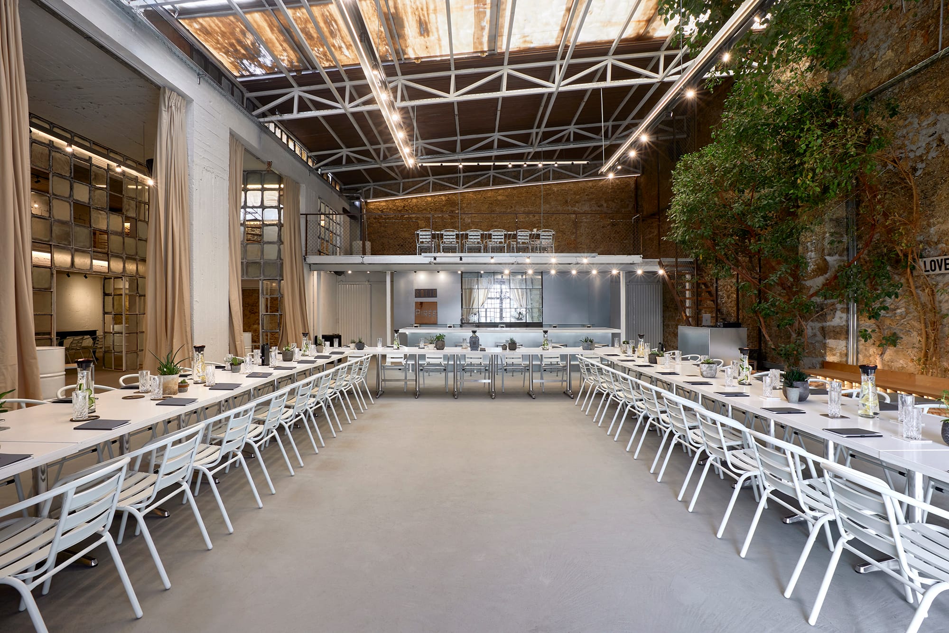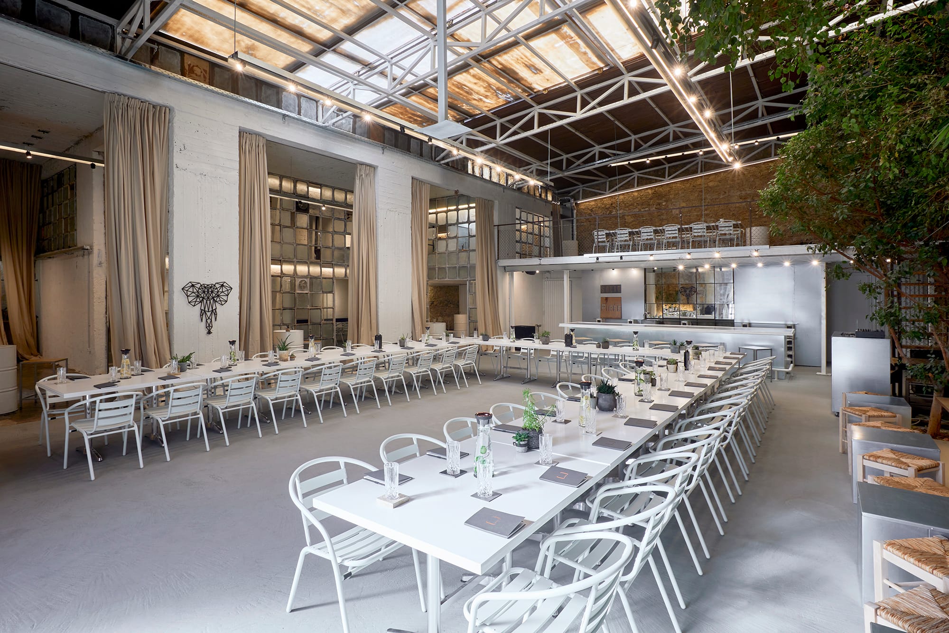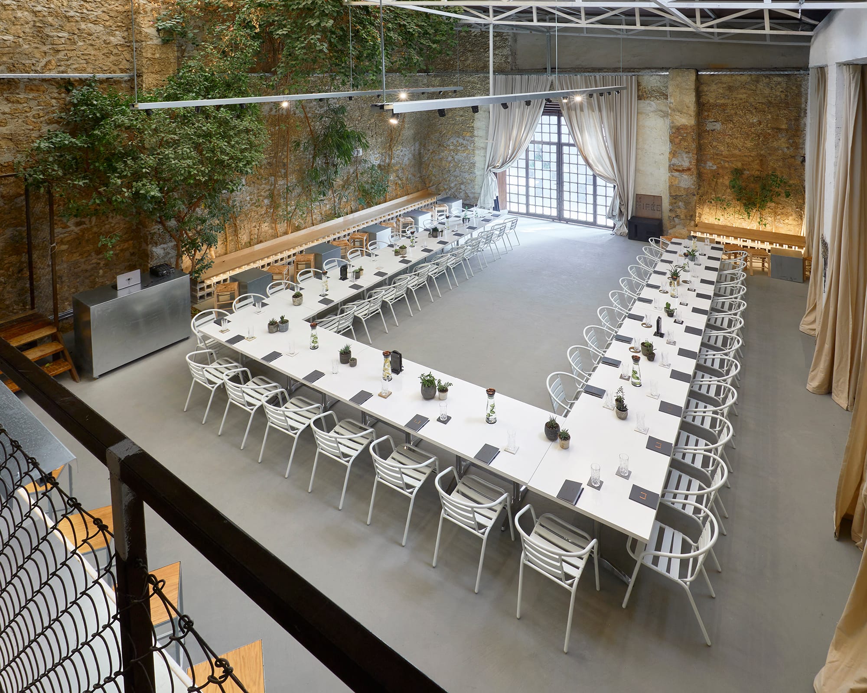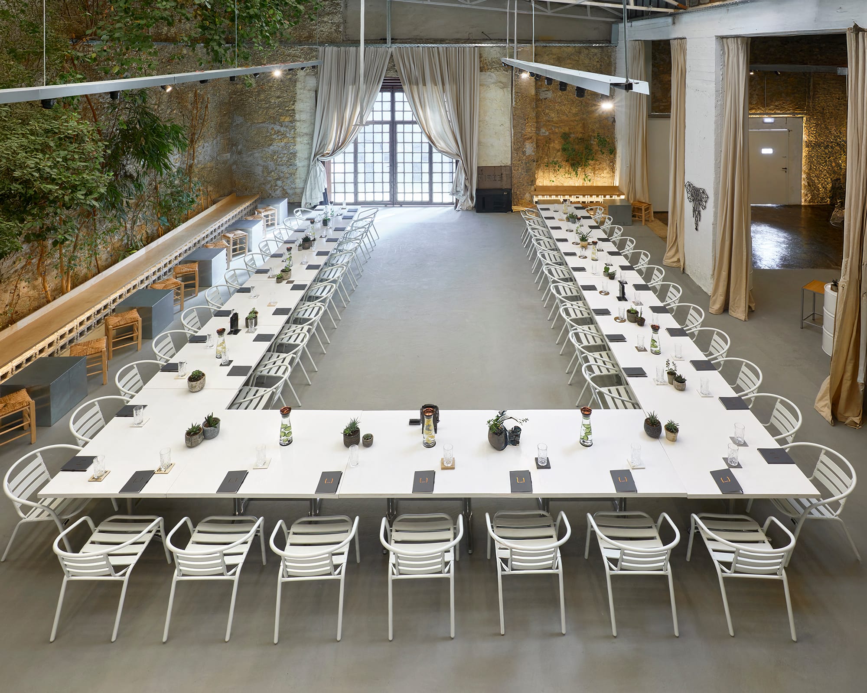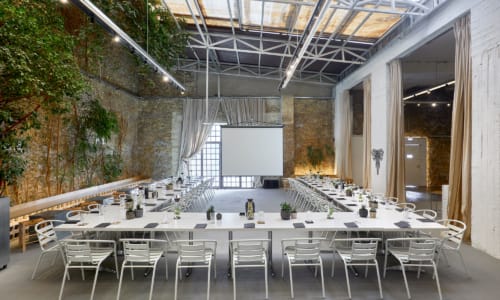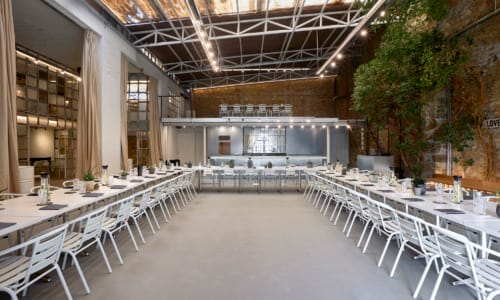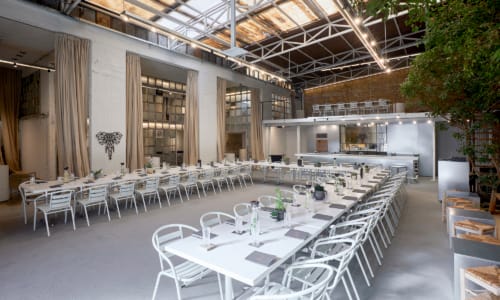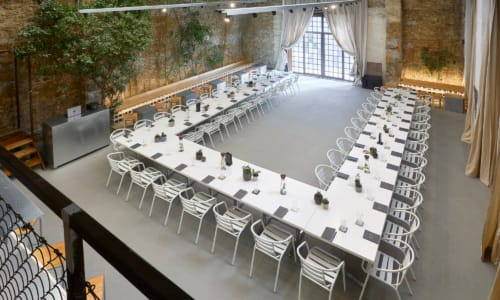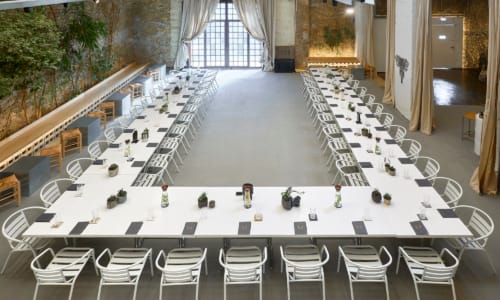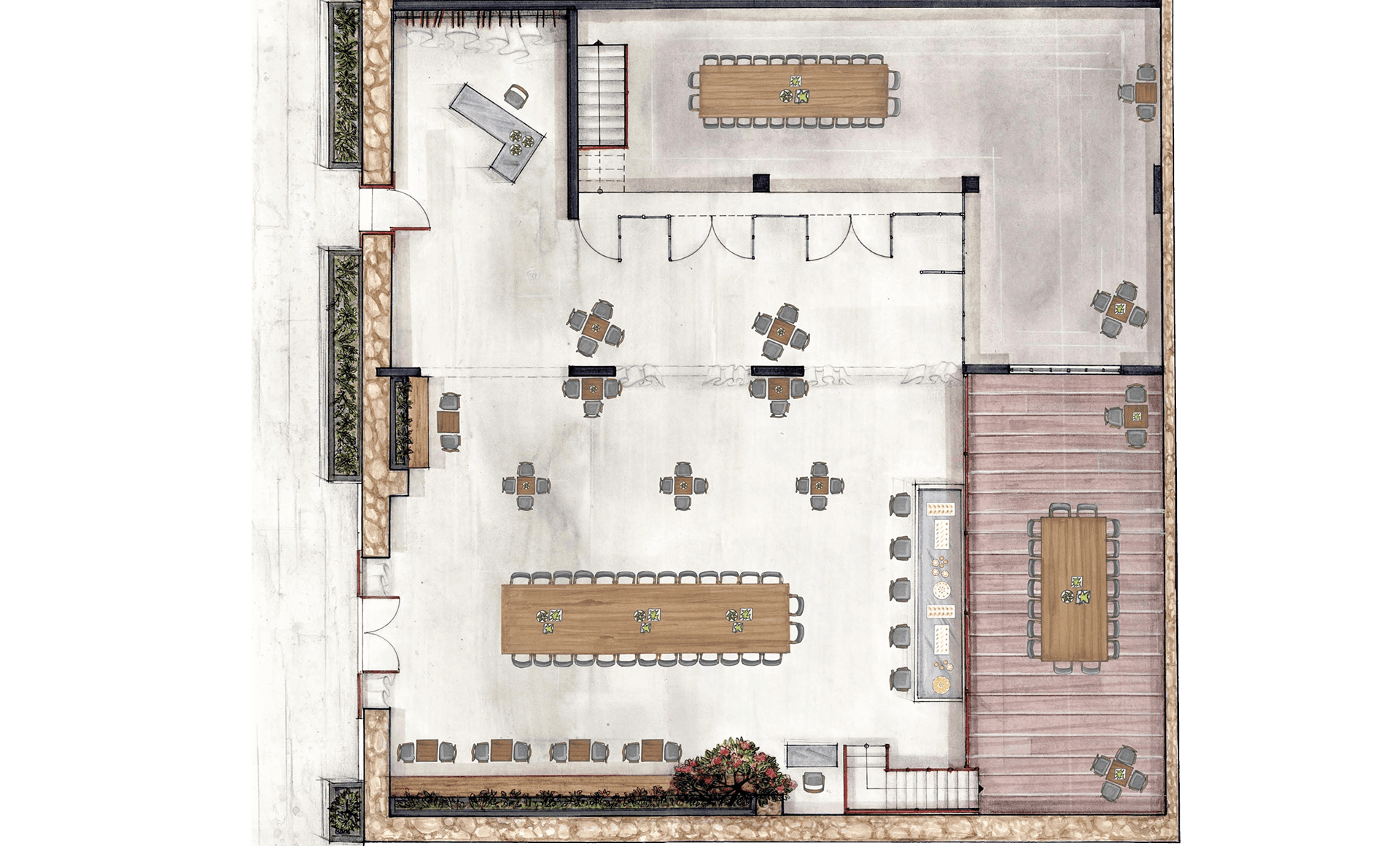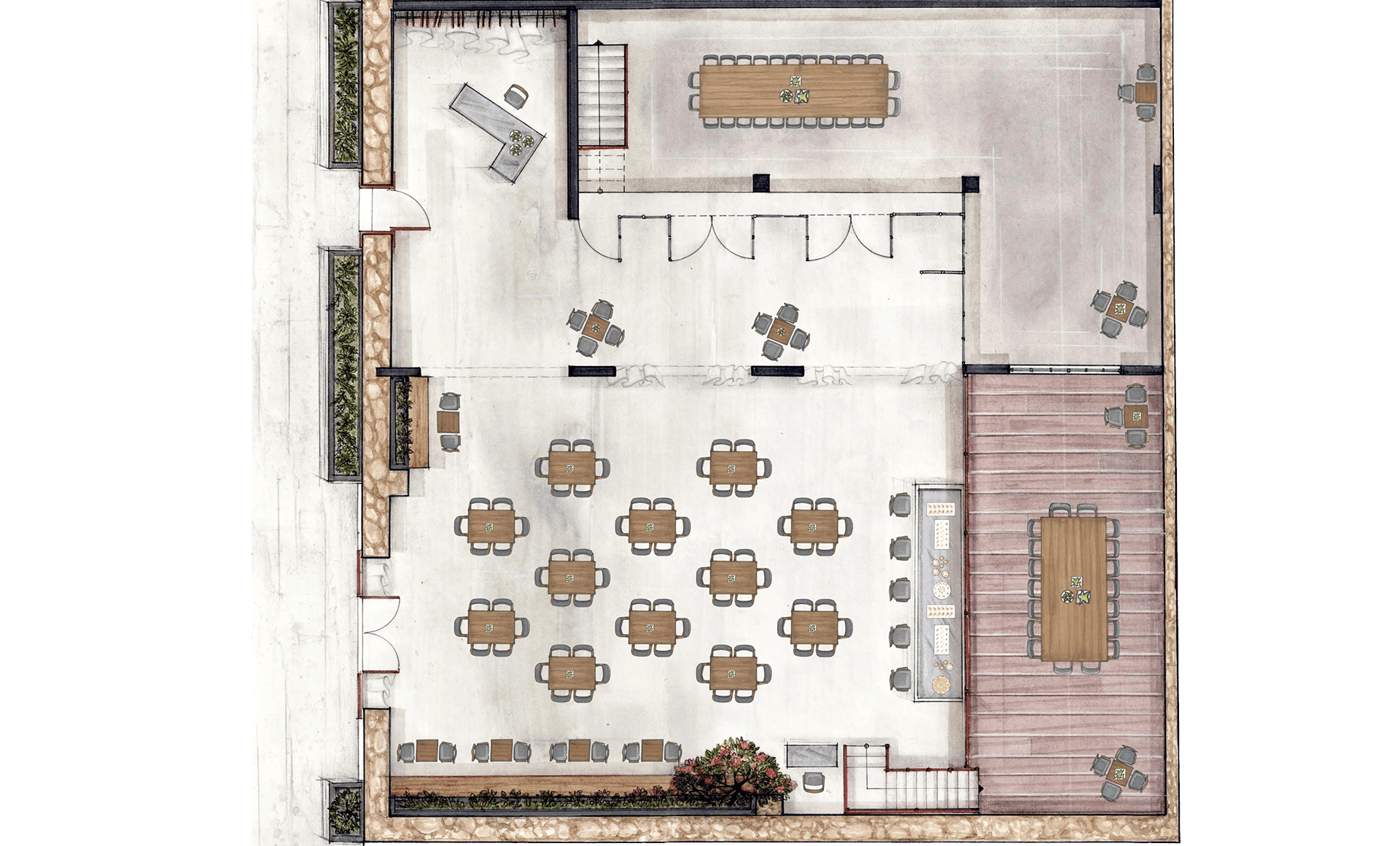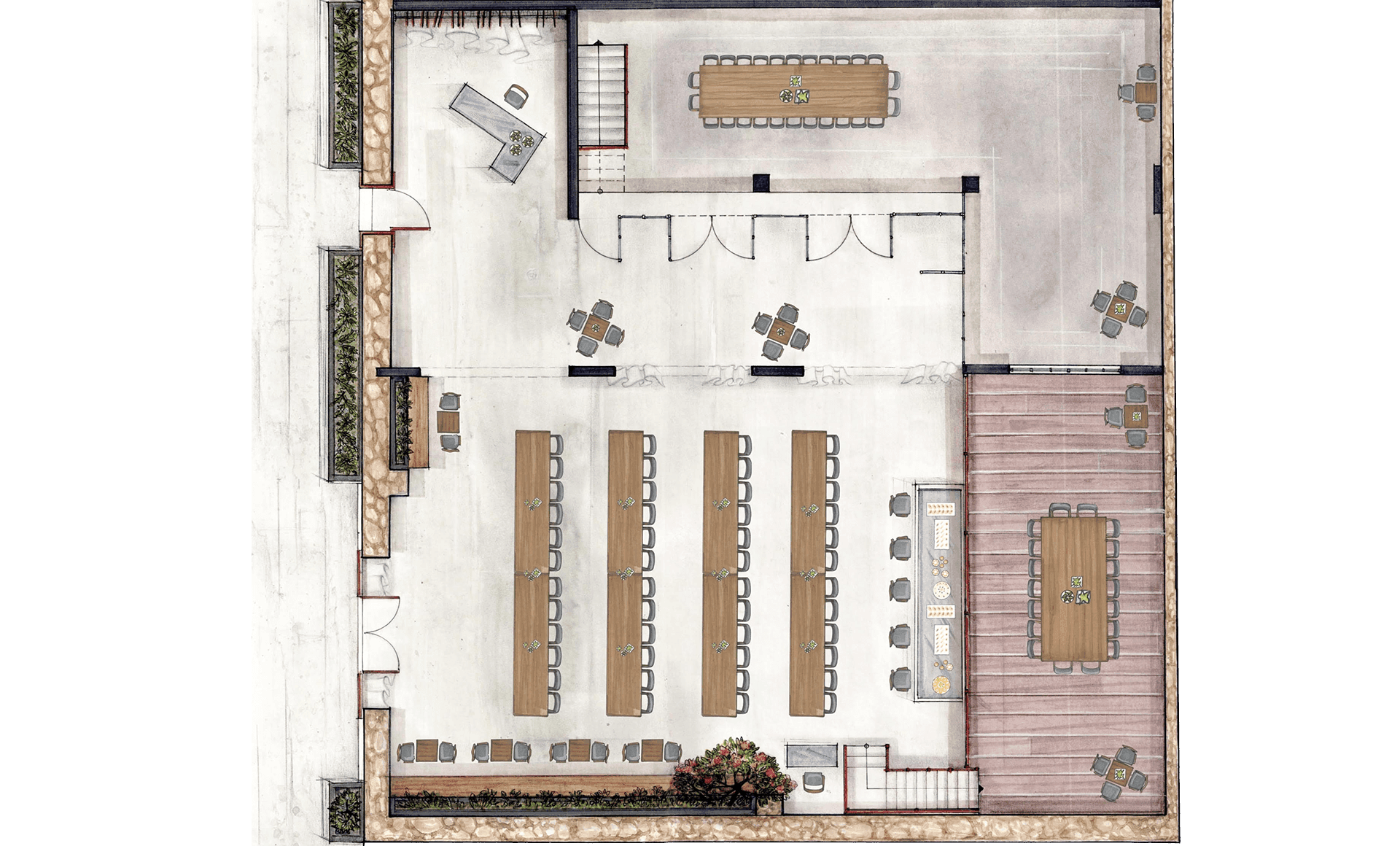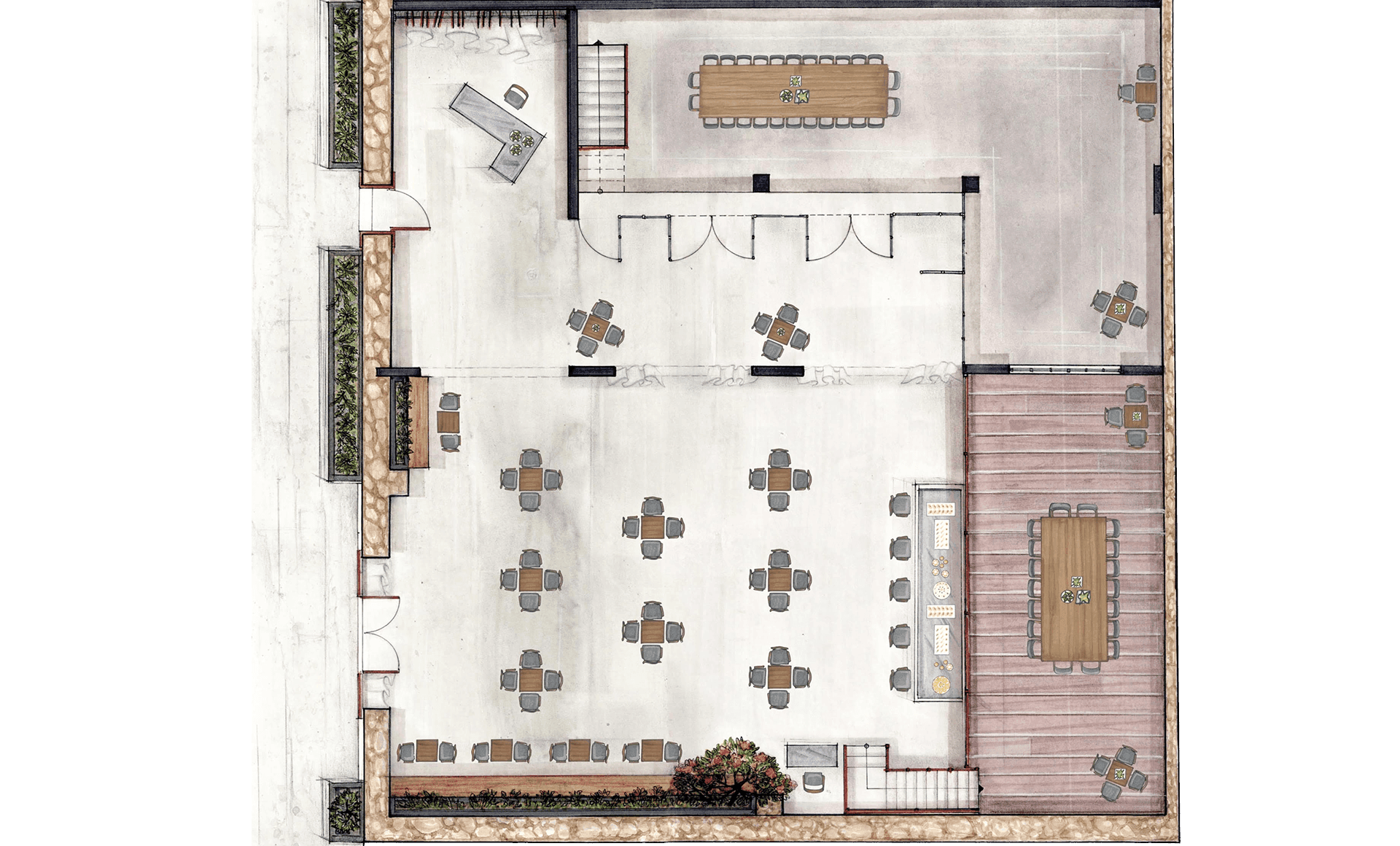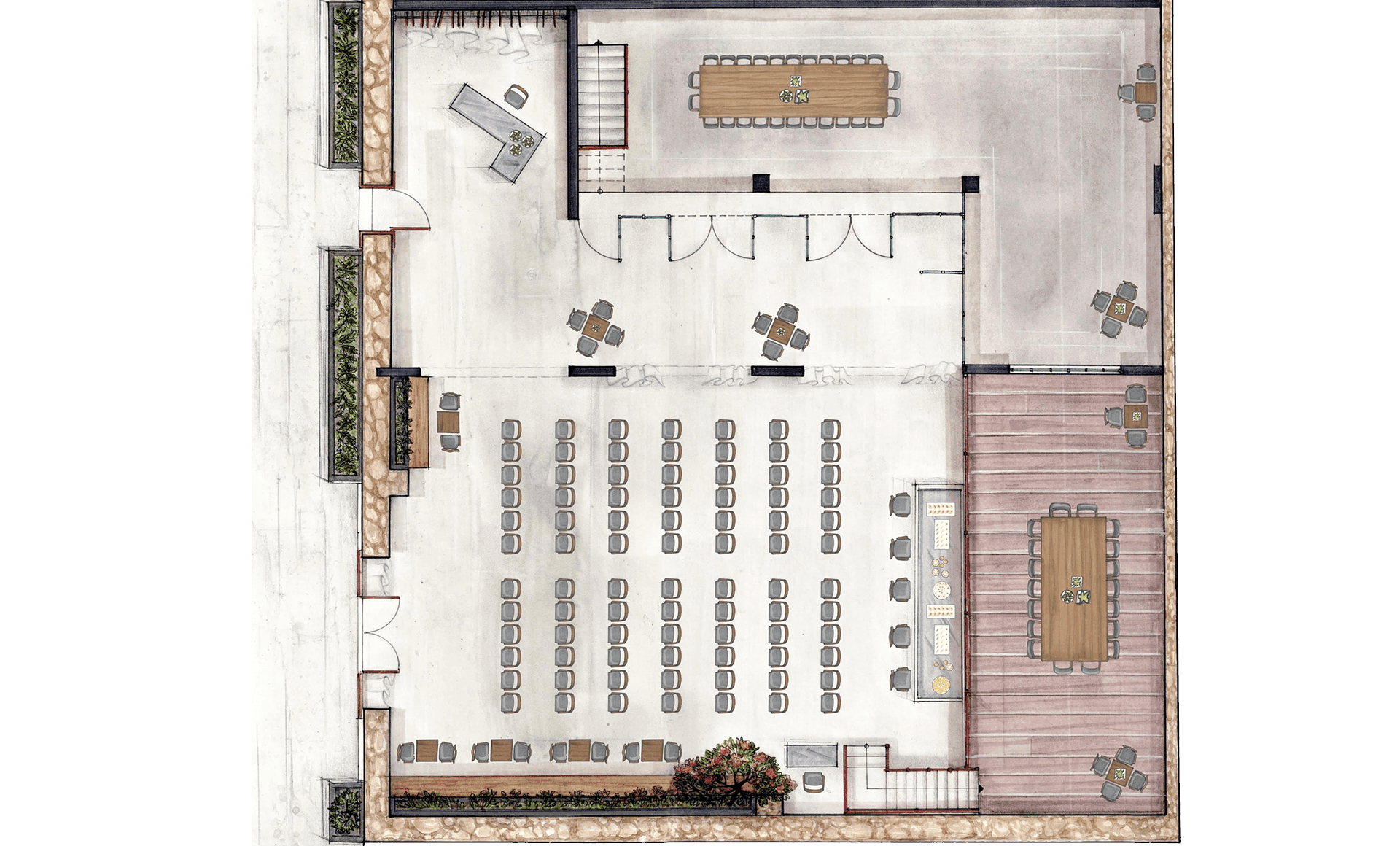PIREE,
Piraeus
U-Shape
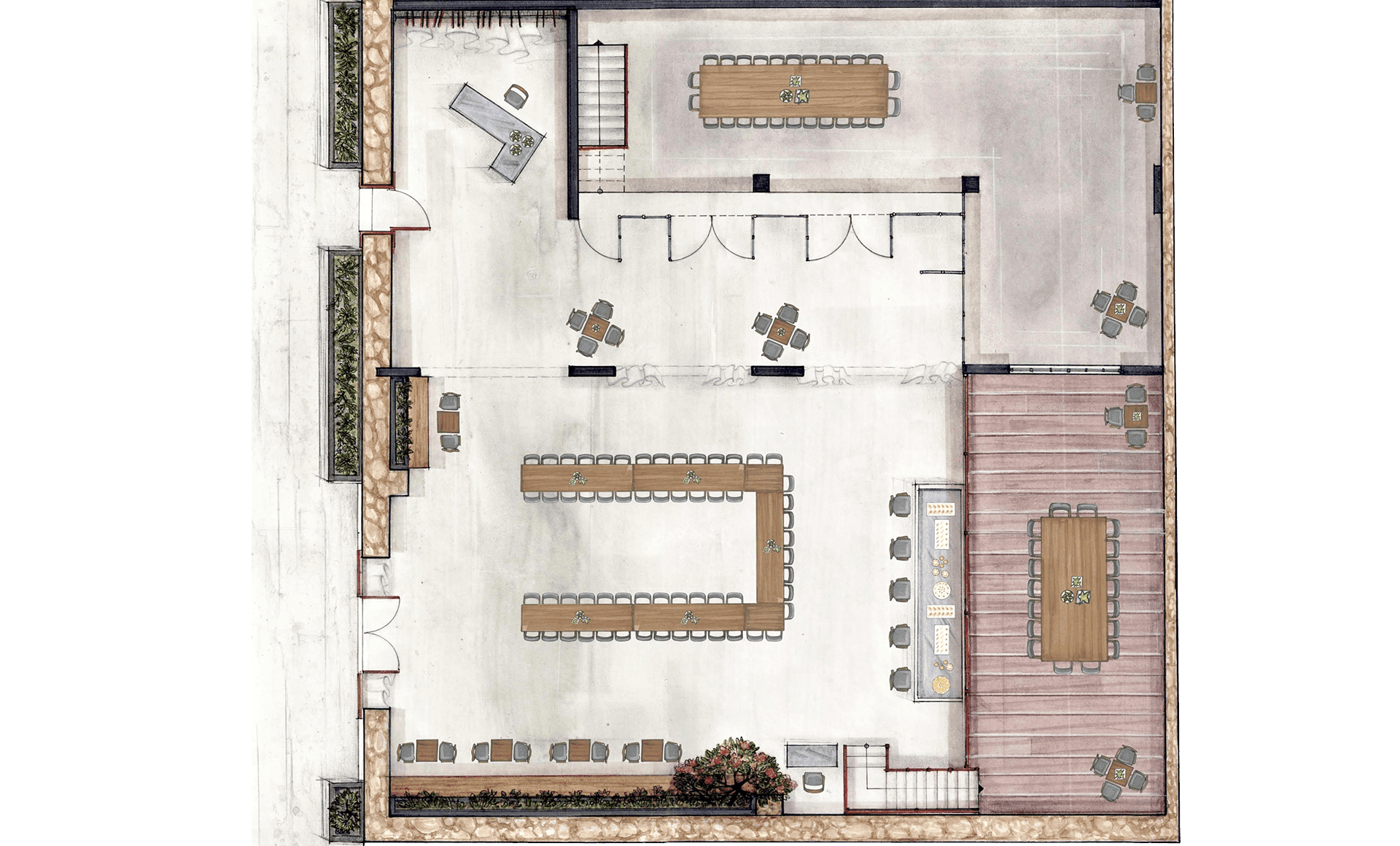
Meeting Room
Reception
Cloak Room
Projector Screen
DJ Booth
Meeting Room
Catering Station
WC
WC
Max. 60 seated guests
This layout is like an extended conference table that can be used when the occasion calls for a little more formality. It's also practical for presentations and dinners.
For larger meetings or events that include seated dining, a horseshoe or U-shaped layout is a great alternative to the conference table. It allows guests to face each other and also creates the possibility of a ‘seat of honour’ in the centre where your group leader or important guests can sit. This layout is also practical for presentations or small conferences, with the U-shape facing a screen. Guests can also be seated inside the horseshoe for dining.

